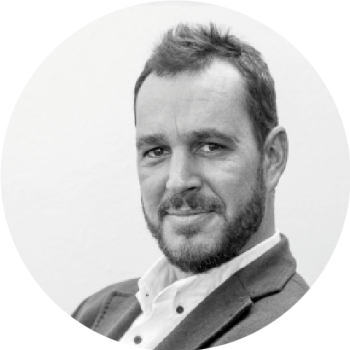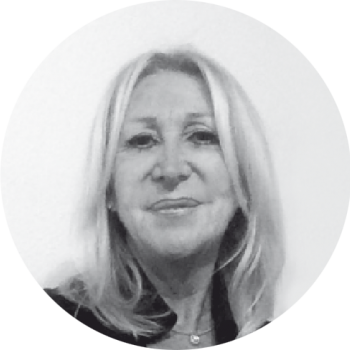Descripción
Your Refuge in Begur: Where Nature and Potential Meet
Welcome to a unique property in Begur, where the tranquility of nature blends with a canvas of limitless possibilities. Discover a villa on an 840m2 plot, divided into a main house and an independent apartment with a 7x4m pool, inviting you to create the life you've always dreamed of.
The main house, measuring 107m2 plus a porch of about 20m2, features a cozy living room with a fireplace that harmoniously merges with the adjacent dining area, providing a versatile space for your family moments. Open the doors to the porch and contemplate the possibility of expanding your living room. The separate kitchen, a space filled with light and potential, awaits your most creative culinary ideas.
In addition to two spacious bedrooms, each with built-in wardrobes and en-suite bathrooms—one with a shower and the other with a bathtub—there is a third bathroom with a shower.
But the story extends to the independent 31m2 apartment at the rear. On the ground floor, a spacious storage-laundry room adds practicality to your daily life. Climb the external stairs and discover a covered terrace, perfect for winter days. The living room, with its open kitchen, a double bedroom, and a bathroom with a shower, offers you an additional space full of possibilities: whether for guests, a creative studio, or simply to escape the everyday hustle and bustle.
This property is a blank canvas for your creativity. With propane gas heating, an outdoor parking space, and ample storage beneath the parking area, every corner is designed to suit your lifestyle.
Do you have any doubts? Such as:
Is it located on a main street?
No, ensuring less car traffic.
Can I make an offer?
I do not advise it; it is priced according to the market, and in a time of low supply and high demand, if you think too long, you might miss the opportunity.
What are the annual expenses?
Around €704 for property tax (IBI) and a rent that, in the case of non-residents, would be around €400.
Before booking an appointment, don't forget to watch the video and take a virtual tour inside.
The photos, taken with a wide-angle lens, capture the unique layout of this property, inviting you to imagine the endless possibilities it offers.
Welcome to your new home in Begur, where life is shaped according to your dreams.
Detalles
- Tipo de Inmueble Casas Segunda Mano
- Estado A reformar
- Orientación Sudeste
- Distancia del mar 4 km.
- Vistas Piscina Verdes
Distribución
- Sup. Inmueble 174 m²
- Sup. Parcela 840 m²
- Sup. Terraza 20 m²
- Habitaciones 3
- Baños 4
Certificado energético
- Consumo energético E 216kW h m² / año
- Emisiones E 54kg CO₂ m² / año
Calcula tu hipoteca
Este es un cálculo orientativo no vinculante. Es necesario remitir la información detallada al banco para calcular la cantidad exacta.
Ubicación
Carrer RAMON LLULL, Begur



















































































































